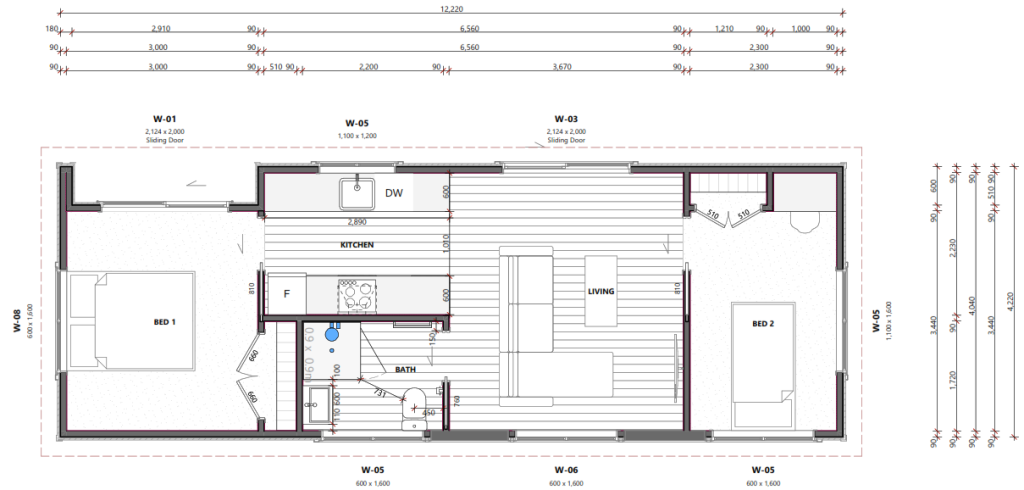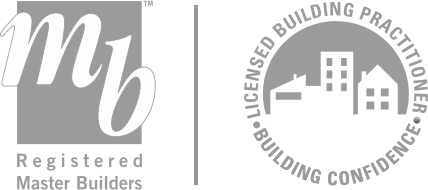House Plan
Omaha 50
Omaha 50
Specifications
2 Bedrooms
1 Bathrooms
50 m² FLOOR AREA
12.2m x 4.2m
2-4 People
$196,000
Omaha 50
Our team at Modular Spaces are leading the way building high-quality, cost-effective cottages/minor dwellings on foundations. The all new Cottage is a specially designed unit, which incorporates strength, efficiency and style all in one.
Modular Spaces Cottages comply with MBIE Building Act 2004 and all build codes including Revised Insulation R Rating May 2023
ENJOY ALL THE FEATURES
- Single Level One or Two Bedrooms
- Kitchen / Bathroom Cabinetry / Bedroom
- Bathroom Shower, Toilet, Vanity
- Fixtures & Fittings
- Double Glazed Windows-High Thermal Specification
- Rheem Hot Water Califont
- Plumbing & Electrical to Full NZ Certification
- All-Inclusive Appliance Package
- Colorbond Steel Exterior
- Full MBIE Build code 2004/2023 for New Zealand
- Gable or mono pitch roof options
Upgrades available
- Delivery available anywhere in the North Island
- Plus Much More
Standard Inclusions
- Single Level One or Two Bedrooms
- Kitchen / Bathroom Cabinetry / Bedroom
- Bathroom Shower, Toilet, Vanity
- Fixtures & Fittings
- Double Glazed Windows-High Thermal Specification
- Rheem Hot Water Califont
- Plumbing & Electrical to Full NZ Certification
- All-Inclusive Appliance Package
- Colorbond Steel Exterior
- Full MBIE Build code 2004/2023 for New Zealand
- Gable or mono pitch roof options
Upgrades available
- Delivery available anywhere in the North Island
- Plus Much More


