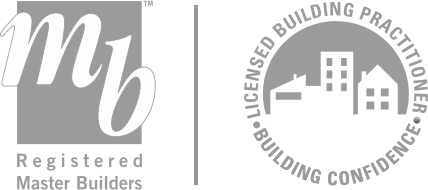More info?
FAQ
All the answers to those burning questions can be found here. We would love to help with any other queries you have so please contact us today.
Specs
Yes. Our homes come with a 10 year structural warranty and a 5 year electrical warranty.
We build strong timber framed homes with insulated floor, walls and ceilings to meet the current build standard. We have double glazed aluminium joinery and coloursteel longrun roofing. We give the option of timber weatherboard cladding or coloursteel cladding.
Our kitchens are custom NZ made kitchens with meltecca cabinetry and laminate benchtop. We use Bosch oven, cooktop and dishwasher appliances.
We offer a range of upgrades for customers who want something more specific to their requirements.
Depending on the size of your home but generally all Modular Spaces homes are completed with a Building Consent and Code of Compliance
A Site Building Consent will also be required and can be obtained from the local council in the region where the relocatable building will be moved to. The site consent is used to show compliance with the local town plans and local building rules and regulations. This will include foundations, boundary setbacks, service connections, stormwater and wastewater management and other relevant site and concept plans for council.
Financial
Yes! In most instances, you can utilize your Kiwisaver in order to purchase the home or the land in which the home will sit on. Our homes are built to the NZ Building Code and are designed to be transported, then permanently located on your site. We recommend speaking to your Kiwisaver provider if you require further information.
Delivery price is dependent on location as well as any upgrade options the customer has chosen. We will work with you to find the best transport option and ensure your site is ready for delivery.
Depending on the size of your home but generally all Modular Spaces homes are completed with a Building Consent and Code of Compliance
A Site Building Consent will also be required and can be obtained from the local council in the region where the modular/ancillary building will be moved to. The site consent is used to show compliance with the local town plans and local building rules and regulations. This will include foundations, boundary setbacks, service connections, stormwater and wastewater management and other relevant site and concept plans for council.
Design
Yes! You sure can.
Our designs allow for growth and expansion. There is a large range of options and additions available.
We have multiple options to customise your space. View our selection guide here.
Yes! Our builds are fitted with a flushing toilet however we can also install composting/Incinerating toilets if required
Our homes can be made to allow for different ages and accessibility needs. We can make entrances flush to allow for easy access on wheels and our homes can be designed as open-plan and single story to make them ideal for future-proofing and aged care. We also have options that offer wet rooms to make the bathroom space functional.
Absolutely! Our relocatable buildings are perfect for various applications, including temporary office buildings. Whether you need a portable office on a construction site or a site office for a short-term project, our designs offer flexibility and comfort. Modern modular office buildings are available for those needing a contemporary look. We even offer prefab buildings that make perfect transportable classrooms. These buildings can be easily transported and set up wherever you need them, ensuring you have a functional workspace that meets your requirements.
Other
Our homes can be made to allow for different ages and accessibility needs. We can make entrances flush to allow for easy access on wheels and our homes can be designed as open-plan and single story to make them ideal for future-proofing and aged care. We also have options that offer wet rooms to make the bathroom space functional.
Yes! Solar power is an option. The customer would need to engage with a solar provider and the installation would need to be completed once the unit is on-site. We work closely with Zen Energy System and can assist you scope a suitable system for you.
Yes! Our homes can be built efficiently and provide emergency housing for anyone effected by a natural disaster. Our speed in delivery enables you to be back in a comfortable home sooner.
Our central location allows us to efficiently deliver anywhere in the North Island. We will work with our transport partners to ensure we find the most efficient delivery method.
Generally between 16-20 weeks including the building consent phase. Once your consent is issued, the build generally takes between 8-12 weeks depending on the size of your home.
Yes! We have options that cater to the farming market and allow for workers to live on your farm and have their own space.
Our homes are ideal for second dwellings and is an excellent option to earn additional income from your existing property or provide accommodation for the extended family.
Yes, our modular homes are an excellent solution for emergency and social housing needs. Designed for quick assembly and relocation, they provide immediate shelter in times of crisis, such as natural disasters. Additionally, these homes can be tailored to meet the specific cultural, aged or disability needs, offering comfortable and accessible living spaces that respect cultural values.

